
29th International Input-Output Association Conference
and
11th Edition of the International School of I-O Analysis
25th - 30th June 2023, Alghero, Italy
|
|
Conference Venue
The structures identified
The idea is to fully exploit the potential of the city of Alghero, by not concentrating activities in a convention center or in a hotel, but using different poles, in the historic center, easily and quickly reachable on foot from the participants. The facilities are all equipped for similar events and modular solutions have been provided depending on the number of participants. The whole area involved in the conference, including coffee breaks and lunches, is enclosed in the area fortified by the old city walls, served by public transport and with parking lots (even free) nearby. Given the flat structure of the city it is also possible to comfortably use the bikes for travelling. The structures identified are Ex-Ospedale Santa Chiara; Teatro Civico; Lo Quarter; Torre Sulis. Maximum distance 650 m/8’ walking in the pedestrian area.
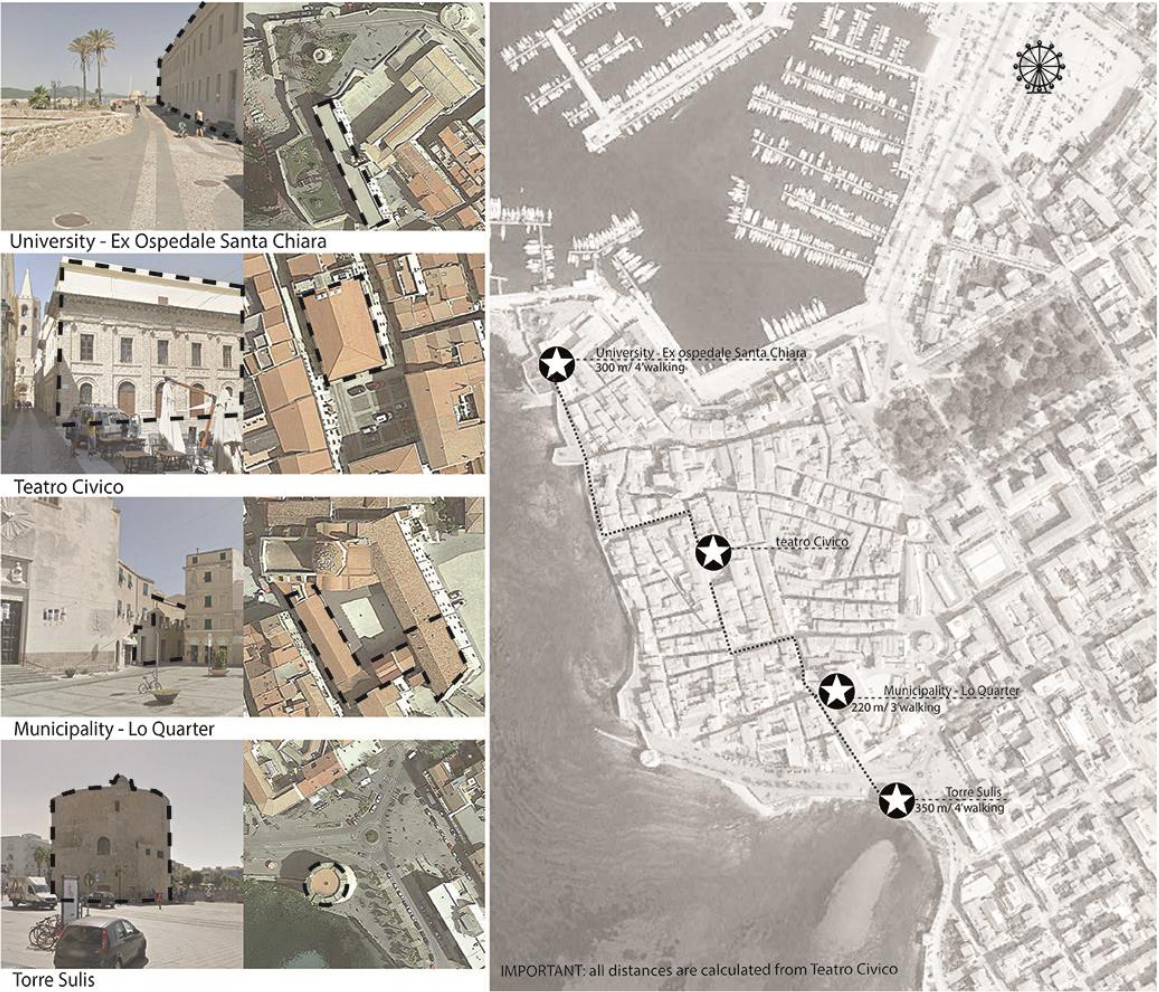
Ex-ospedale Santa Chiara
University headquarters
Muralla de l'Hospital (Bastioni Pigafetta)
The “Ex-Ospedale” buildings have been constructed since the 1641 with the foundation of the Santa Chiara church, next to the ancient church of Santa Croce. After rebuilding and extensions in the 18th and 19th centuries, the New Hospital of Mercy was built in 1912, with an elongated rectangular shape, next to the old monastery. The complex functioned as a hospital until 1970. After thirty years of neglect, it has been restored to be used as the headquarters of the Department of Architecture and Urban Planning.
3 classrooms available with a number of places ranging from 50 to 70.
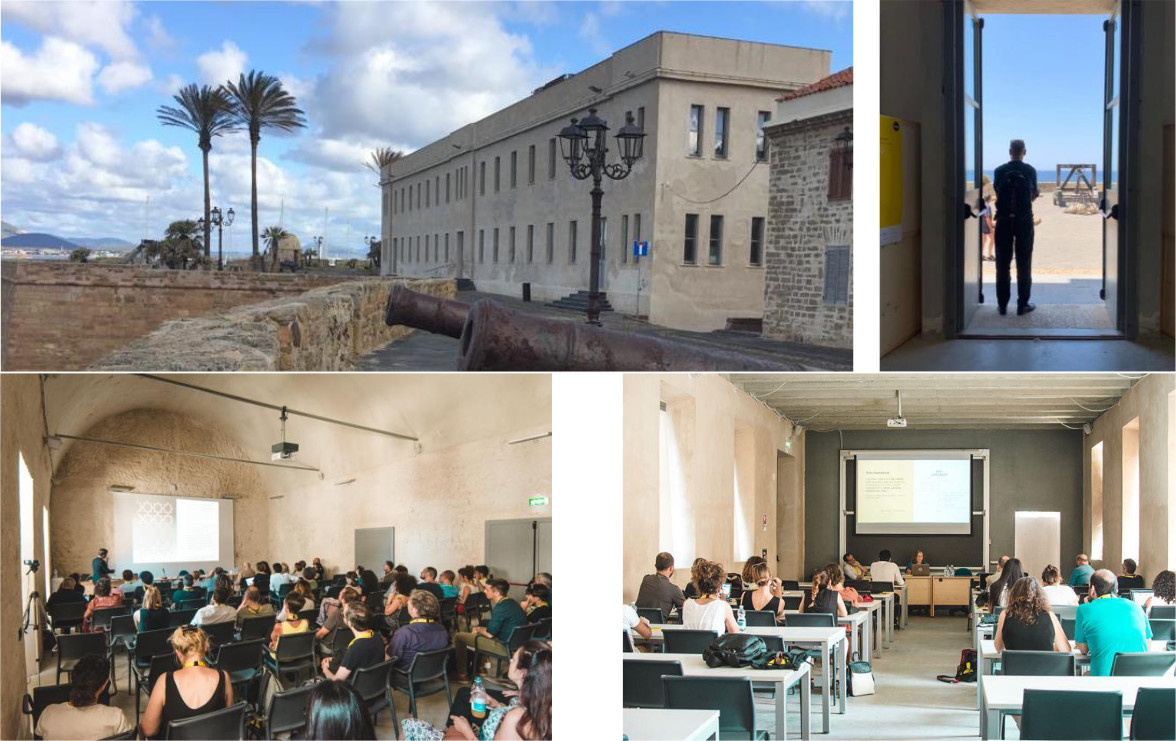
Teatro Civico “Gavì Ballero”
Piazza del teatro, 7
Designed by the architect Franco Poggi, the theatre was built in 1862 on the area used for the grain market during the
Middle Age. Traces of this function can be seen in the remains of three grain silos, dug into the rocky bank on which the
theatre rests.
Unique in Sardinia because of its entirely wooden supporting structure, it has recently undergone conservative
restoration.
Used for opening and plenary sessions: 280 seats.

Lo Quarter
Via Carlo Alberto, 78
A vast, multi-layered architectural complex that has undergone several transformations over the centuries. Towards the end of the 18th century, the complex was converted into barracks, from which it took its name 'Lo Quarter' (Barracks) and the fourth block was converted into a prison. During the 20th century, the military use of the building continued, until it housed the evacuees of the 17 May 1943 bombing. Since 2013, Lo Quarter has been a multipurpose centre, the headquarters of various organisations and the beating heart of Alghero's cultural activities, still maintaining its nature as a place in constant evolution.
4 classrooms available with a number of places ranging from 30 to 70
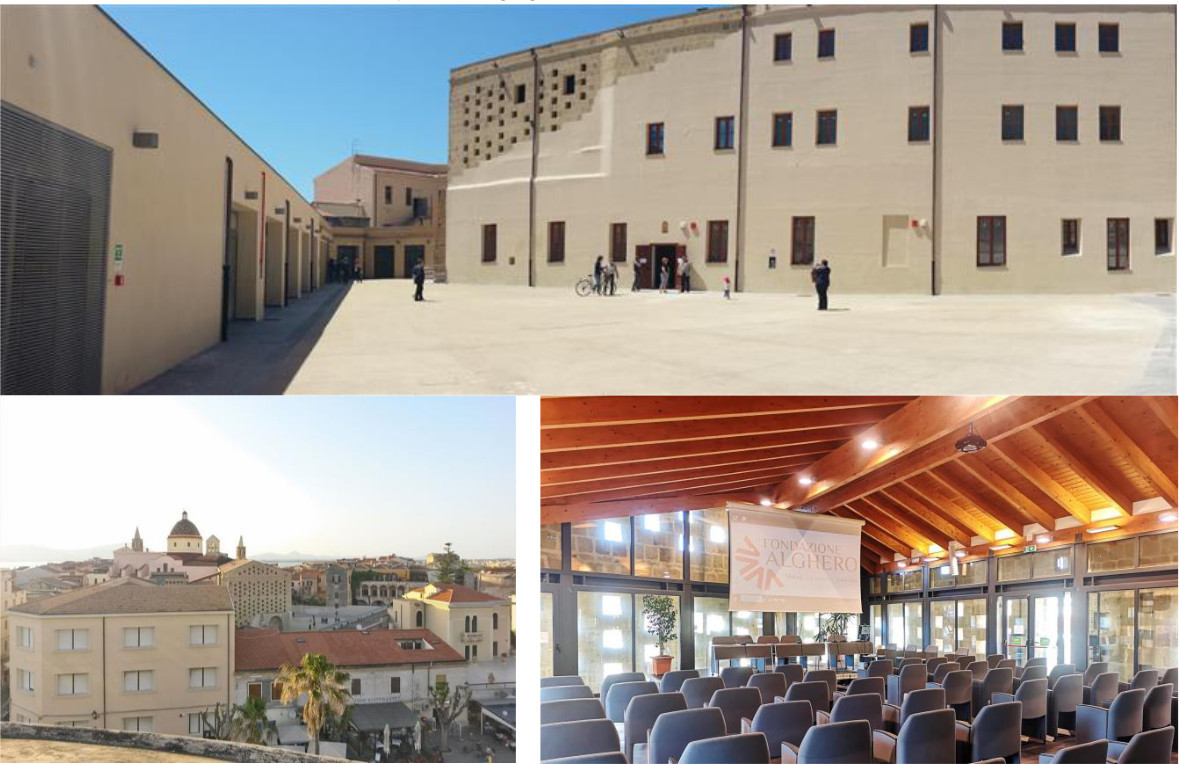
Torre Sulis
Piazza Sulis
Built in the first half of the 16th century, it is part of the bulwarks of the fortifications of Alghero, certainly among the most majestic towers in the city. La Torre dello Sperone (The Tower of the Royal Spur, in Catalan, Esperò Reyal) takes its name from the presence of a spur, located in the shelter of the tower as an offshoot of the fortification. Today, it is better known by the name Torre di Sulis after the over twenty-year stay, as a prisoner, of the revolutionary Vincenzo Sulis.
1 classroom available with 50 seats
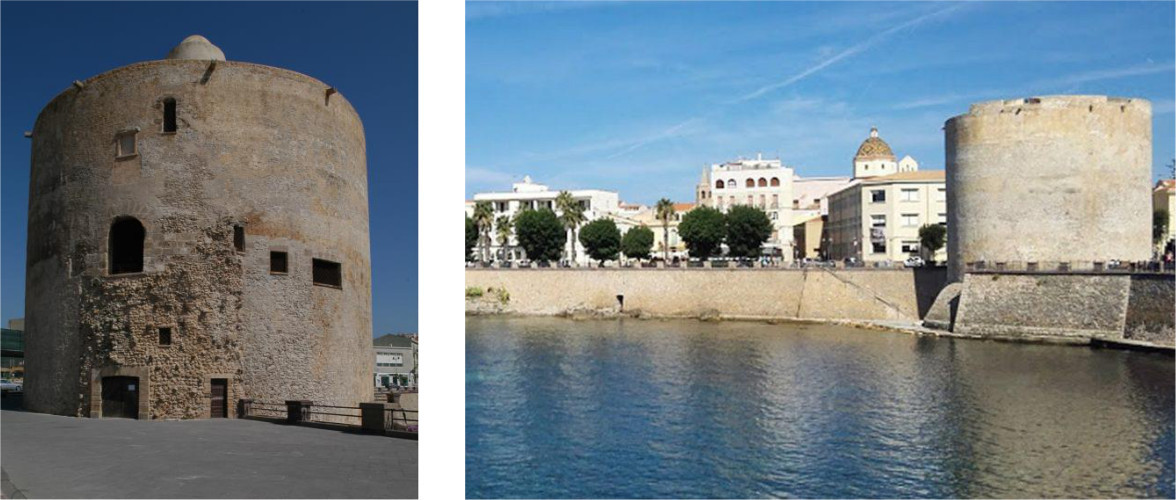
Lunch, coffee break, cocktail meetings, social dinner.
For lunch breaks on the days of the conference, 4 different restaurants are available, close to the conference rooms: that choice allows to vary the daily menus and enjoy the break without haste and crowding. The 4 selected restaurants (shown in the map below) are: Movida; Sartoria del gusto; Al Bisbe; Lepanto Cecchini.
For coffee breaks 2 different places are available, both of them close to the conference rooms. The first one is located at the Movida place (which is also one of the selected restaurants for the lunch breaks), the second one at the San Giacomo Tower. Both of them are situated along the bulwark fortifications.
Cocktail meetings are expected to have place in the open air at the Ex-Asilo Sella building, one of the headquarters of the Architecture and Planning Department, close to the “City Eye” ferris wheel.
The social dinner location will be in a farmhouse in the countryside, just outside the city, named Villa Loreto, where all participants who agreed will be taken by reserved bus.
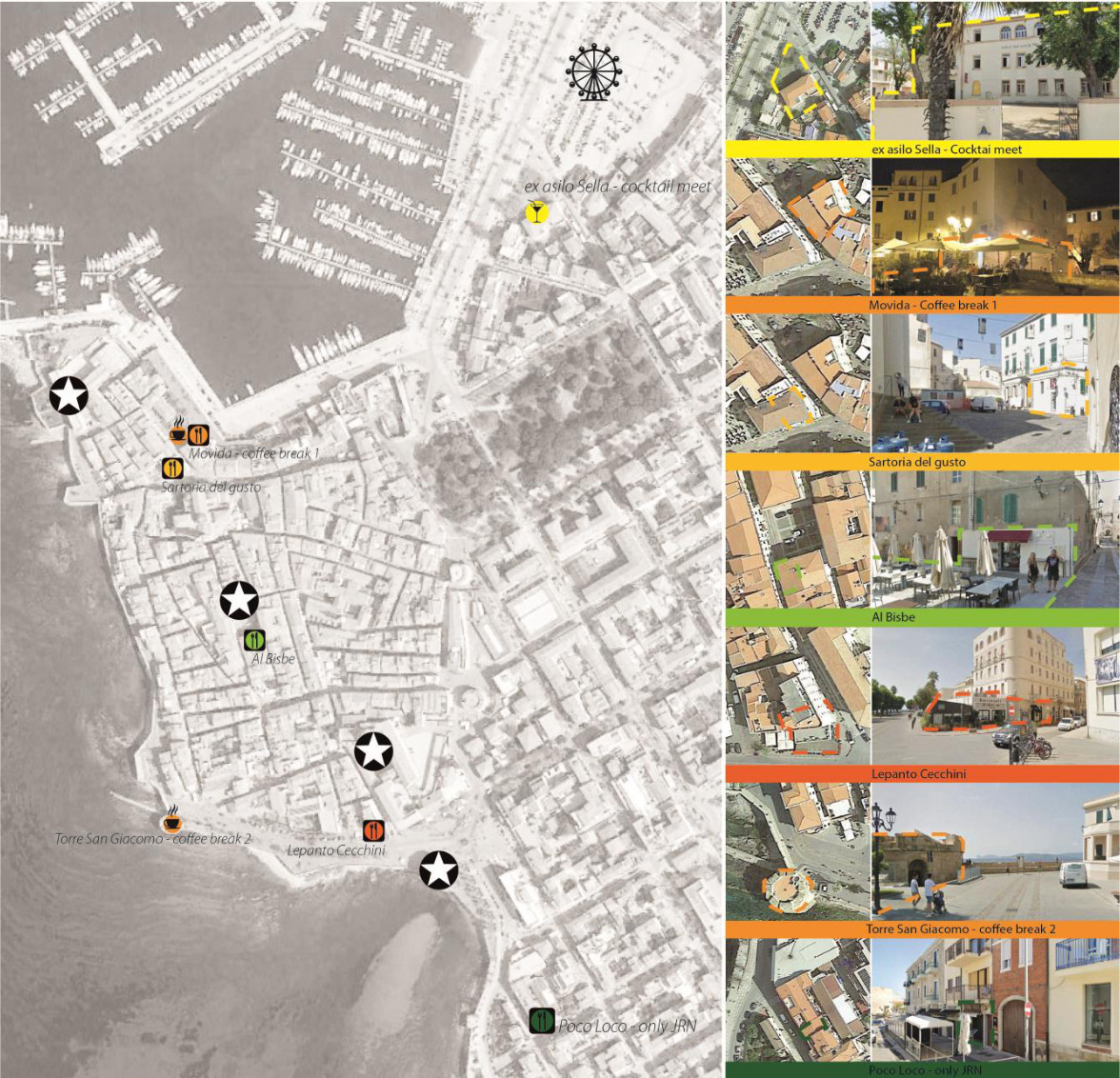

|

|

|
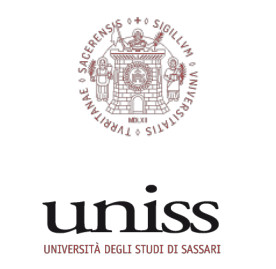
|
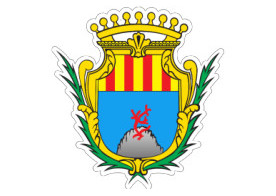
|
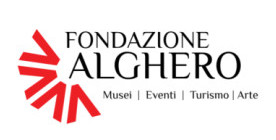
|